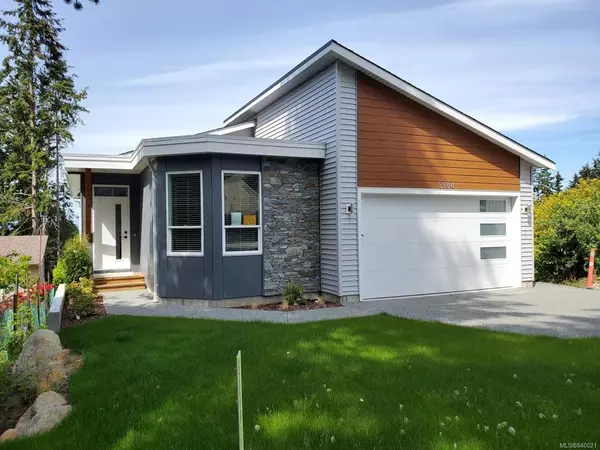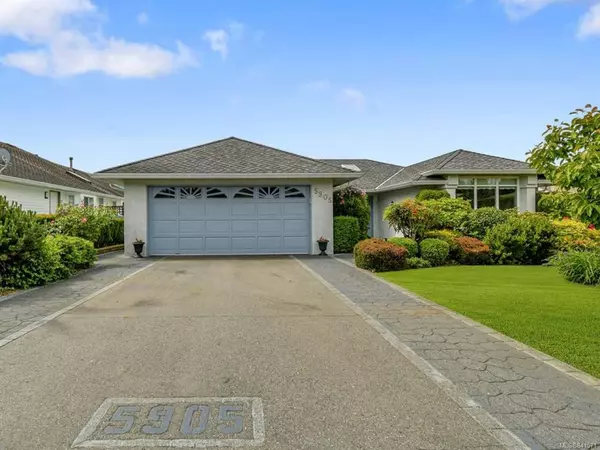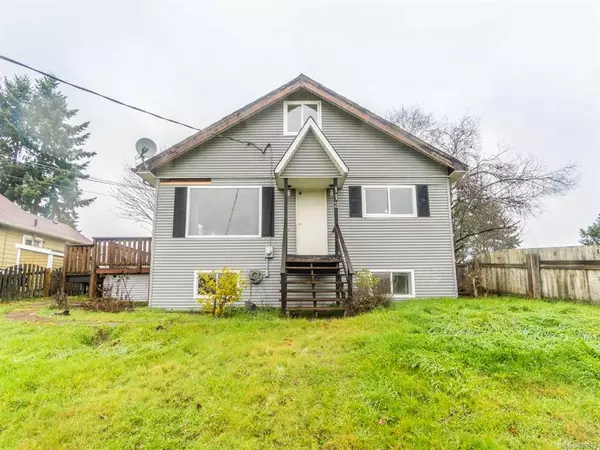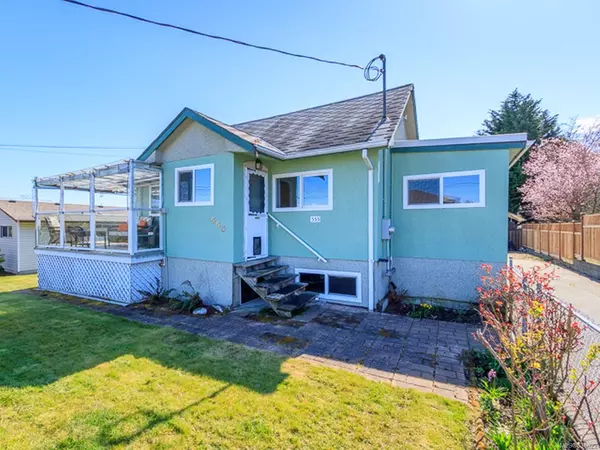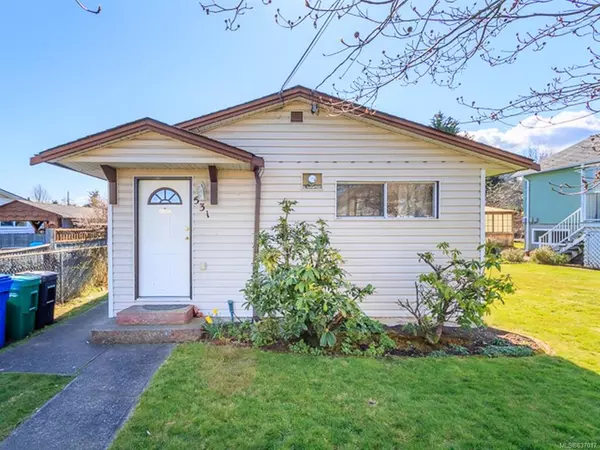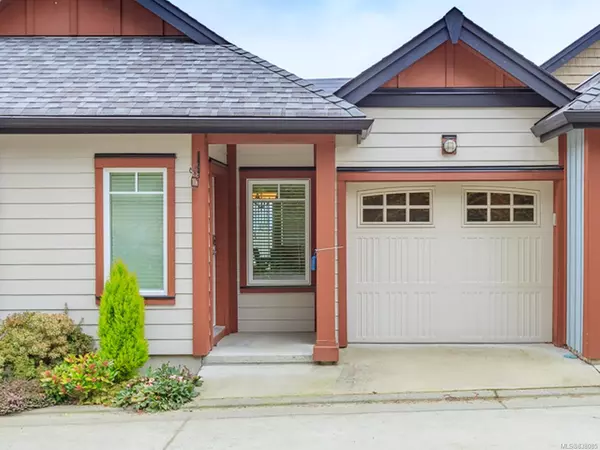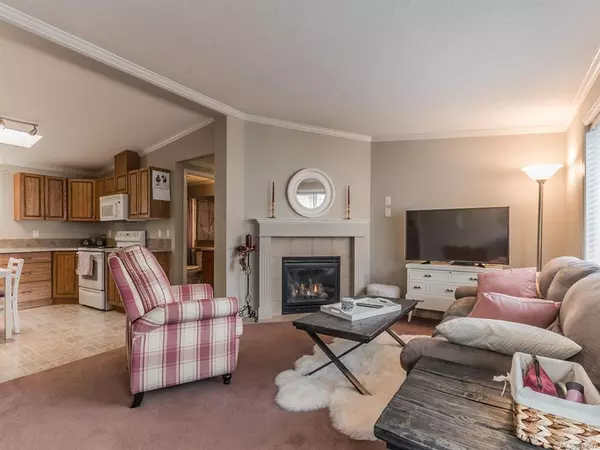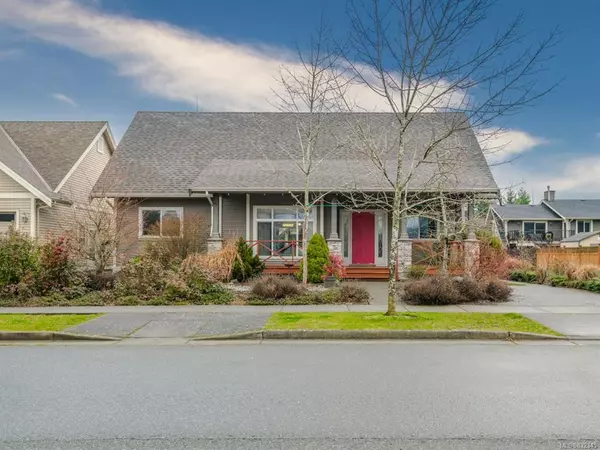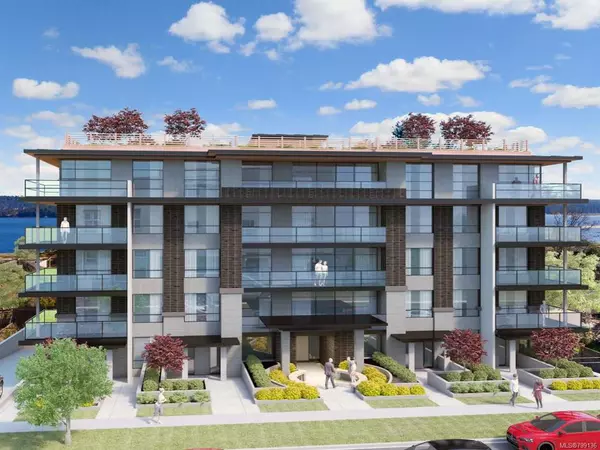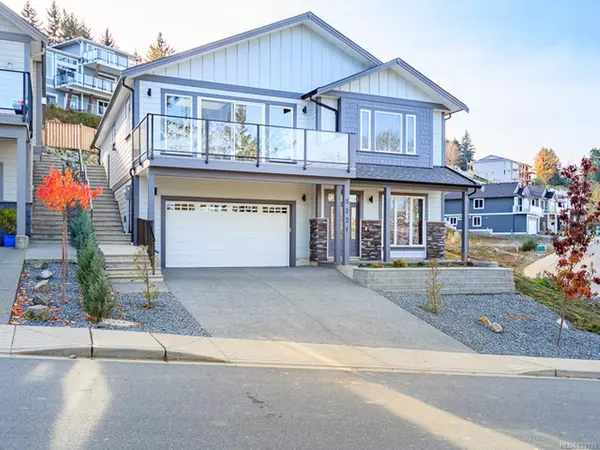$630,000
$639,900
1.5%For more information regarding the value of a property, please contact us for a free consultation.
6115 Glacier Way #2 Nanaimo, BC V9T 0H8
3 Beds
3 Baths
1,673 SqFt
Key Details
Sold Price $630,000
Property Type Townhouse
Sub Type Row/Townhouse
Listing Status Sold
Purchase Type For Sale
Square Footage 1,673 sqft
Price per Sqft $376
MLS Listing ID 1013579
Style Duplex Side/Side
Bedrooms 3
HOA Fees $462/mo
Year Built 2014
Annual Tax Amount $4,080
Tax Year 2025
Lot Size 1,306 Sqft
Property Sub-Type Row/Townhouse
Property Description
Amazing value in North Nanaimo! This move in ready 3-bed + den North Nanaimo townhome is ready for a new owner. Thoughtfully designed across 3 levels, the main floor features 9' ceilings, heated floors, and large windows that flood the space with natural light. The open-concept kitchen offers shaker-style cabinetry, a subway tile backsplash, stainless steel appliances, and a large island with breakfast bar. Upstairs, the primary bedroom includes an ensuite and private deck with distant ocean views, plus two more bedrooms and a 4-piece bath. The ground floor includes a large den/ flex space and access to the large double garage. Situated on a quiet street in North Nanaimo, this home is conveniently close to a wide range of amenities including Woodgrove Centre, Costco, grocery stores, restaurants, schools, parks, walking trails, and transit. All measurements are approximate and should be verified if important.
Location
Province BC
County Nanaimo, City Of
Area Na North Nanaimo
Zoning r5
Rooms
Kitchen 1
Interior
Heating Baseboard, Electric
Cooling None
Flooring Laminate, Mixed
Equipment Central Vacuum
Laundry In Unit
Exterior
Exterior Feature Balcony/Patio, Garden, Low Maintenance Yard, Sprinkler System
Parking Features Garage Double, Guest, On Street, Open
Garage Spaces 2.0
View Y/N 1
View Mountain(s), Ocean
Roof Type Asphalt Shingle
Building
Lot Description Central Location, Easy Access, Family-Oriented Neighbourhood, Level, Quiet Area, Recreation Nearby, Sidewalk
Building Description Cement Fibre, Duplex Side/Side
Story 3
Foundation Slab
Sewer Sewer Connected
Water Municipal
Structure Type Cement Fibre
Others
Pets Allowed Aquariums, Birds, Caged Mammals, Cats, Dogs, Number Limit, Size Limit
Read Less
Want to know what your home might be worth? Contact us for a FREE valuation!

Our team is ready to help you sell your home for the highest possible price ASAP
Bought with eXp Realty (NA)
281 Sold Properties







